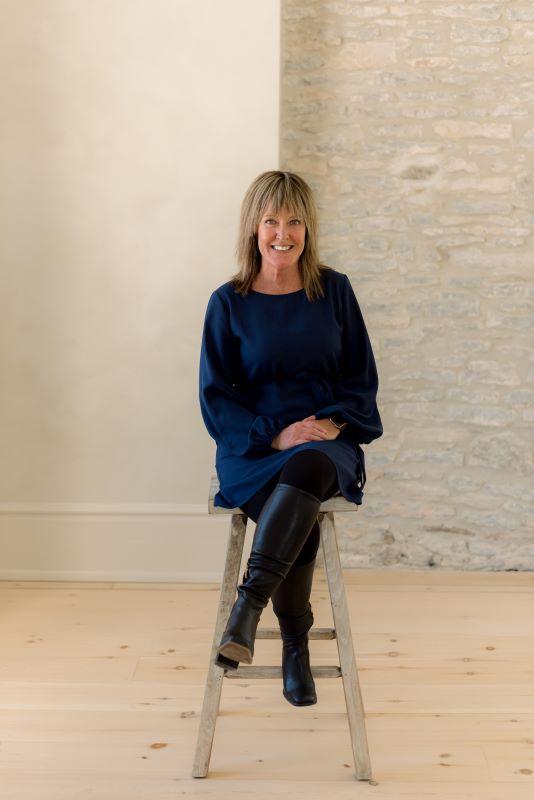



Sutton Group - First Choice Realty Ltd. | Phone: (519) 271-5515




Sutton Group - First Choice Realty Ltd. | Phone: (519) 271-5515

Phone: (519) 271-5515
Fax:
(519) 271-9703
Mobile: (519) 301-0096

151 Downie St
Stratford,
Ontario
N5A 1X2
| Neighbourhood: | Stratford |
| Condo Fees: | $251.61 Monthly |
| No. of Parking Spaces: | 1 |
| Bedrooms: | 1 |
| Bathrooms (Total): | 1 |
| Zoning: | UR |
| Access Type: | [] |
| Amenities Nearby: | Golf Nearby |
| Community Features: | Pets Allowed With Restrictions |
| Features: | In suite Laundry |
| Maintenance Fee Type: | Common Area Maintenance |
| Ownership Type: | Condominium/Strata |
| Parking Type: | No Garage |
| Property Type: | Single Family |
| Utility Type: | Wireless - Available |
| Amenities: | [] , Storage - Locker |
| Appliances: | [] , Water softener , Dishwasher , Dryer , Microwave , Hood Fan , Stove , [] , Washer , Refrigerator |
| Basement Type: | None |
| Building Type: | Apartment |
| Cooling Type: | Central air conditioning , Air exchanger |
| Exterior Finish: | Vinyl siding , Brick |
| Foundation Type: | Concrete |
| Heating Fuel: | Natural gas |
| Heating Type: | Forced air |