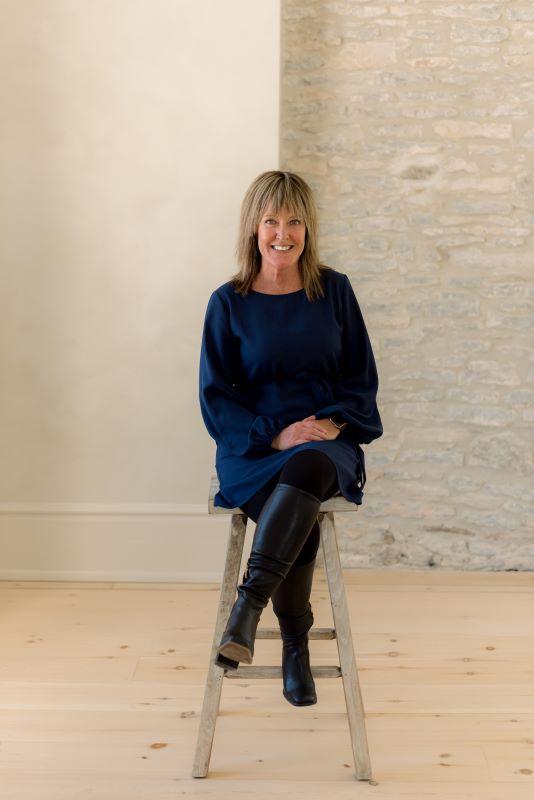



Sutton Group - First Choice Realty Ltd. | Phone: (519) 271-5515




Sutton Group - First Choice Realty Ltd. | Phone: (519) 271-5515

Phone: (519) 271-5515
Fax:
(519) 271-9703
Mobile: (519) 301-0096

151 Downie St
Stratford,
Ontario
N5A 1X2
| Neighbourhood: | Stratford |
| Condo Fees: | $421.00 Monthly |
| No. of Parking Spaces: | 1 |
| Bedrooms: | 1 |
| Bathrooms (Total): | 1 |
| Zoning: | R5(1) |
| Amenities Nearby: | Golf Nearby , Public Transit |
| Community Features: | Pets Allowed With Restrictions |
| Equipment Type: | None |
| Features: | Flat site , Elevator |
| Maintenance Fee Type: | Common Area Maintenance , [] , Insurance |
| Ownership Type: | Condominium/Strata |
| Parking Type: | No Garage |
| Property Type: | Single Family |
| Rental Equipment Type: | None |
| Amenities: | Storage - Locker |
| Appliances: | [] , Water softener , Water meter , Dishwasher , Dryer , Microwave , Stove , Washer , Refrigerator |
| Basement Type: | None |
| Building Type: | Apartment |
| Cooling Type: | Central air conditioning , Air exchanger |
| Exterior Finish: | Brick |
| Fire Protection: | Smoke Detectors |
| Foundation Type: | Concrete |
| Heating Fuel: | Natural gas |
| Heating Type: | Forced air |